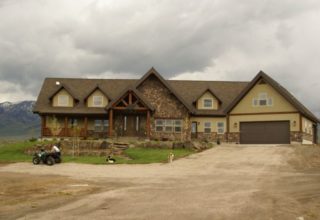4,321 sq. ft.
The Caribou is truly a panelized home design sparked by customer demand. The 29 foot wing can be utilized as a two car attached garage or developed as living space. Plans include plenty of room on the main level for a master suite and huge kitchen and a great room. The Caribou Lofted offers maximum flexibility with a 29 foot fully lofted wing on one side and a 16 foot fully lofted wing on the other. All of our plans can be modified to fit your needs and build site. Available with half log siding, flat Appalachian siding, craftsman siding for a more timber frame look, or a combination of craftsman and steel siding. We can also custom quote any siding style for your home.
Start Planning