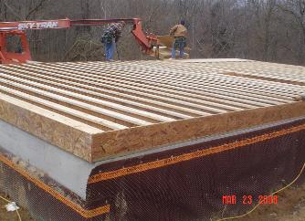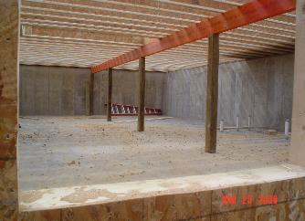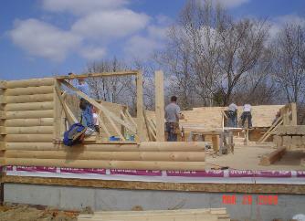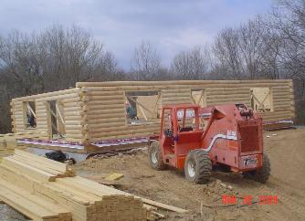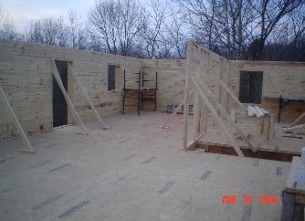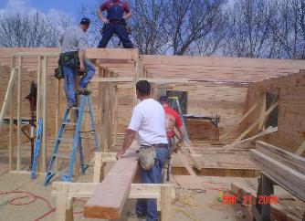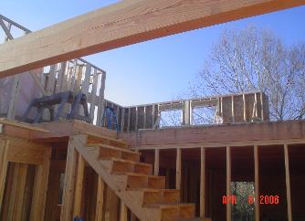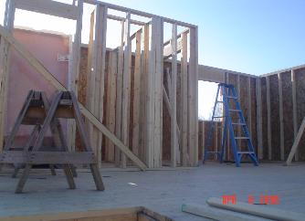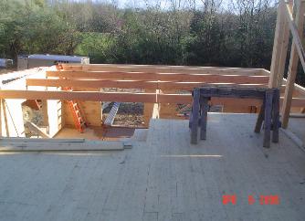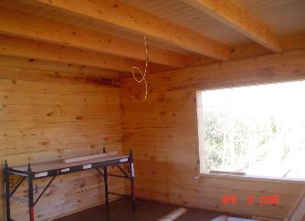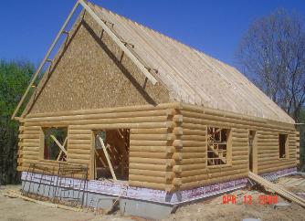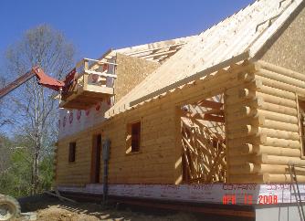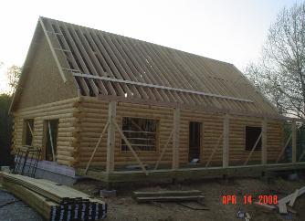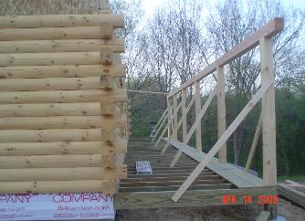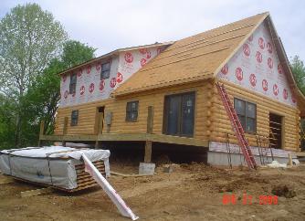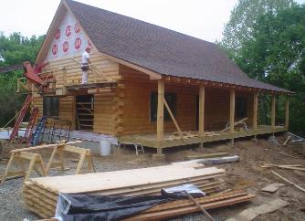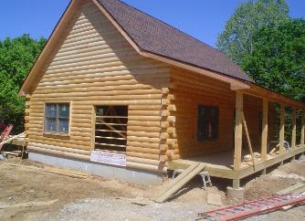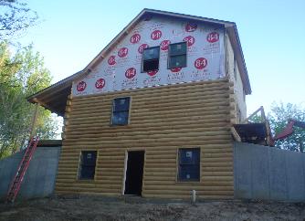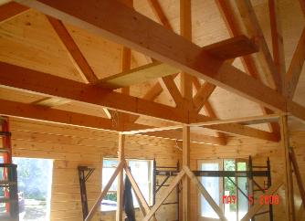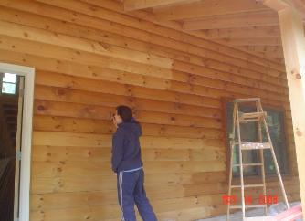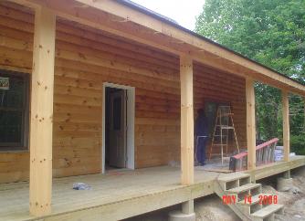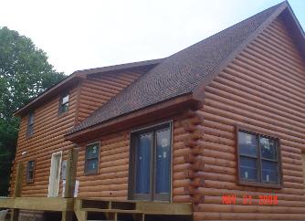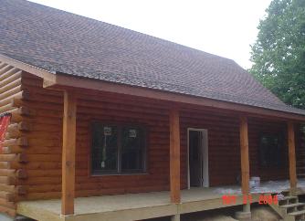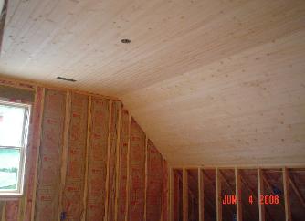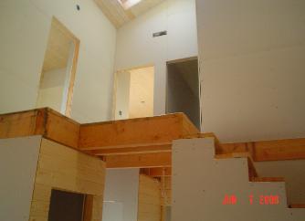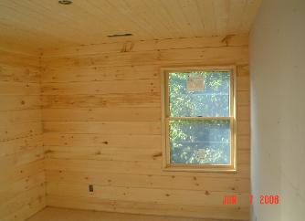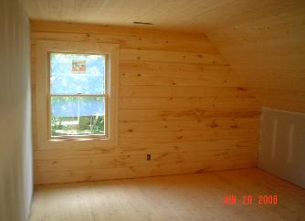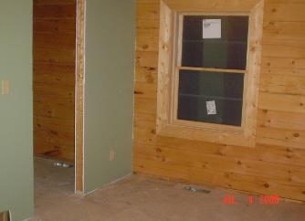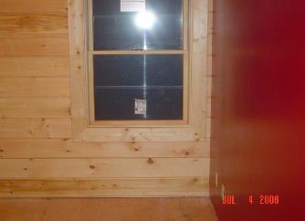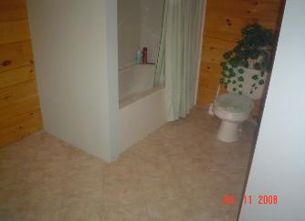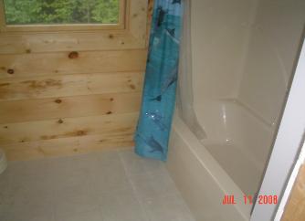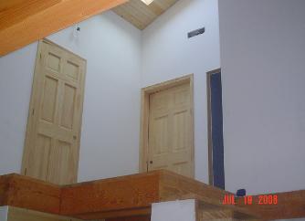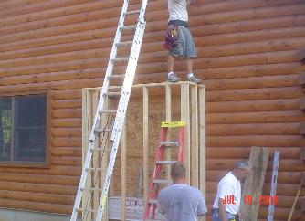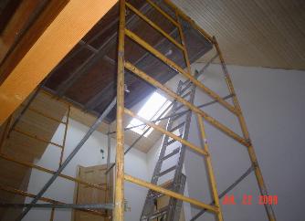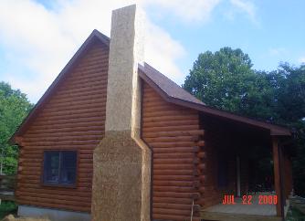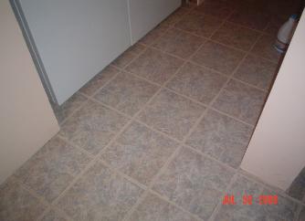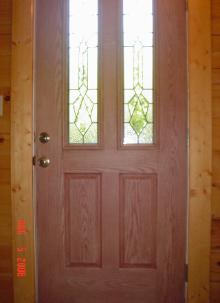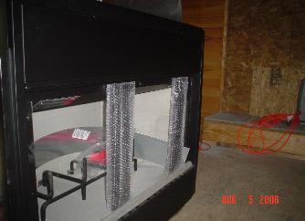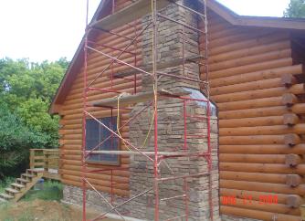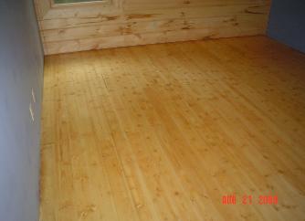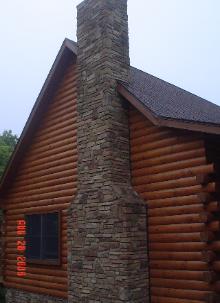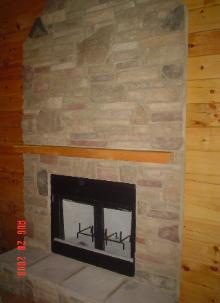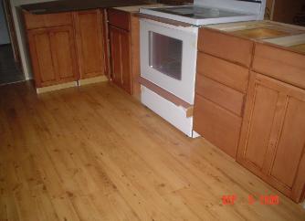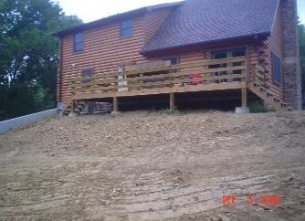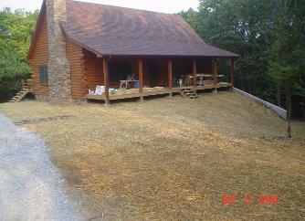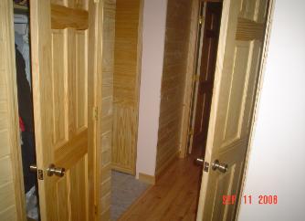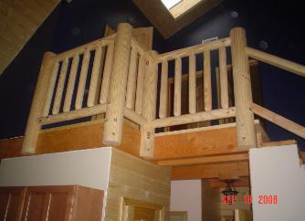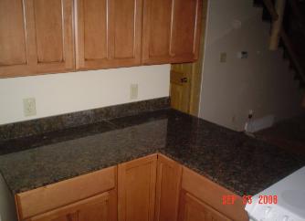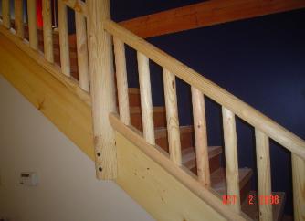April 2, 2006 – Log walls are up! A lot of progress has been made with the good weather. Above right, the framers install the second story floor supports. The second floor and the roof will be going on this week!
April 9, 2006 – Second floor is going up! Top right, the framing of the second floor and bottom right, a shot from the second floor overlooking the Great Room, Kitchen, and Dining Room. Bottom left, is the Master Bedroom.
April 14, 2006 – Roof rafters are up and the roof is starting to be decked! Bottom right, construction of the porch has started! The roof and porch will be completed this next week.
April 22, 2006 – Porch and decks are on, windows are in! The roof has started to be shingled. The roof will be finished this week and work will start on the inside next!
April 29, 2006 – Work continues on the second floor. Bottom right is the walkout basement. Work should finish on the outside this week. Next, will be the inside work on the tongue and groove on the ceilings!
May 6, 2006 – Work has finished on the outside! The trusses and tongue and groove on the ceilings in the Great Room, Kitchen, and Dining Room has been finished also!!
May 14, 2006 – Staining and sealing begins while inside the rough-in of the plumbing, electric, and HVAC continue!
May 28, 2006 – Staining will finish this week. Also this week, tongue and groove will be hung in the upstairs bedrooms!
June 4, 2006 – Tongue and groove has been hung on all upstairs ceilings and metal plates have been put on trusses! This week, drywall will be installed.
June 11, 2006 – Drywall is in and log siding is installed in the upstairs bedrooms! Drywall will be mudded this week and painting will start soon!
June 20, 2006 – Drywall has been mudded and window trim is on! This week, the interior logs will receive a clearcoat, the drywall will be painted, and the ceramic tile will be installed!
June 27, 2006 – Painting has started! Above left is the Master Bath and above right is one of the upstairs bedroom!
July 4, 2006 – Painting and more painting; above left is Master Bedroom and above right is upstairs bedroom. Both bathrooms will be finished this week and lighting fixtures will be installed throughout the house!
July 4, 2006 – Painting and more painting; above left is Master Bedroom and above right is upstairs bedroom. Both bathrooms will be finished this week and lighting fixtures will be installed throughout the house!
August 5, 2006 – Exterior Doors are stained and the Insert for the Fireplace is ready to be installed!
August 13, 2006 – On vacation last week, no new progress.
September 5, 2006 – Floors are finished, kitchen cabinets are in, and the yard is being prepared to be seeded!










