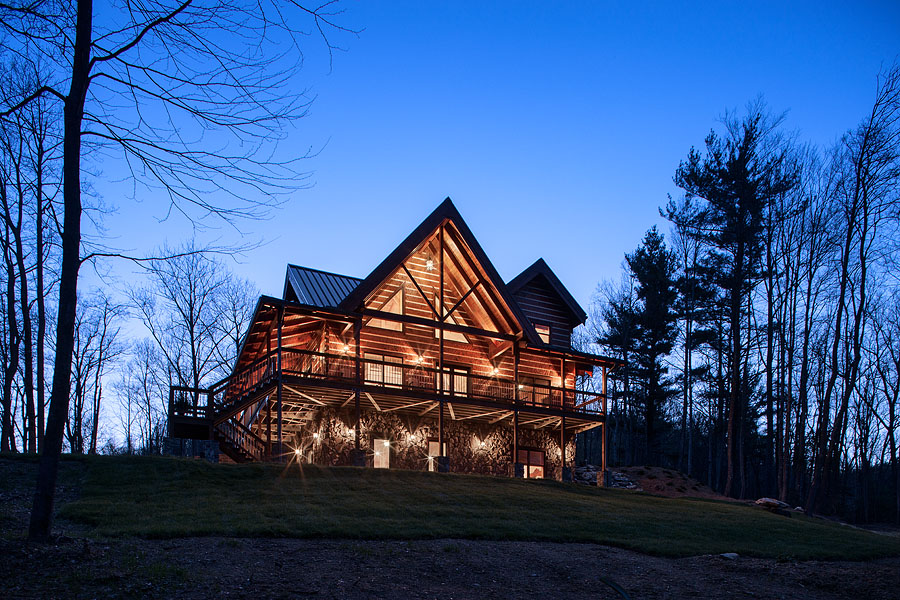
What do I need to do in the planning process for my log home? This is one of the most common questions we receive when we meet with prospective clients. The planning process is the MOST important process in building your dream log home. Most planning takes anywhere from a couple of months to a year or more.
So what should you do? First step is to pick out a plan or plans that you think you love and works for yourself, your family needs, and your land. How many bedrooms and bathrooms do you need? How much time do you spend in the kitchen? In the living room? Is your budget realistic for the size of the home you want? Is the size of your home realistic for your needs?
Log homes should always be situated to capture any views such as lakes, rivers, mountains, trees, etc.. You can stake out where you think your potential home may be situated on your land and stand in each potential room, particularly the Great Room and Master Bedroom. What do you see? Is there anything obstructing your view. Is it placed properly on the property? Does the home need to be moved to capture views. Keep in mind that your actual home on the first floor will typically be about 3 feet or more or higher than where you are standing on the ground and second floor will be about 11 feet or more higher. Can you also situate most windows facing southeast to southwest to capture up to a 20% energy savings on heating costs?
What about everything in your home your need to create your dream log home… What colors do you like? Bathroom fixtures, electrical fixtures, flooring, kitchen cabinets, etc? Take some time to go out and look at these options. Pinterest is also a valuable resource to help you design your log home.
Feel free also to reach out to your log home company consultant. They are your most valuable resource.